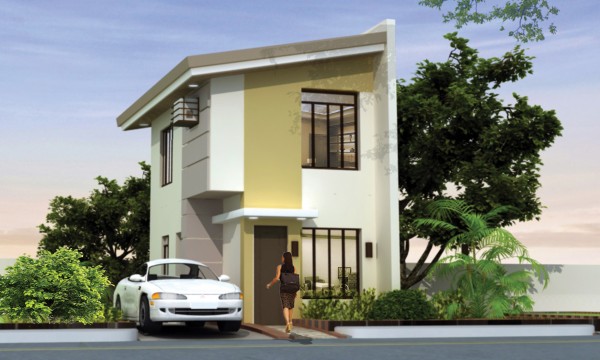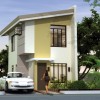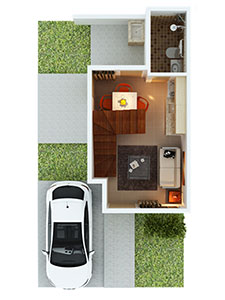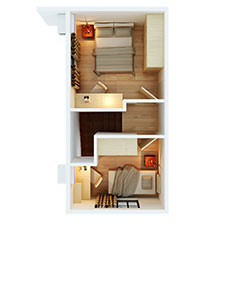Ravenna – Single Attached
- Exterior & Interior
- Floorplan
- Sample Computation

House Features
- Living Room
- Dining Area
- Kitchen
- Provisions for Two Bedrooms
- One Toilet and Bath
- Provision for Carport
Material & Finish
- Ceramic tiles on the ground, vinyl tiles on 2nd floor
- Ceramic-tiled floor and tiled painted finish for wall of toilet and bath
- Kitchen sink with ceramic-tiled counter top
- ceiling w/ painted finish
- Panel door for main entry and flush doors for service entrance, toilet and bath and bedrooms
- PVC sliding windows for front/side; steel casement for rear
- Pre-painted long span roofing
- Painted finish for interior and exterior walls
- Individual septic tank
The information in this material is for identification and reference purposes only and does not authorize any person to render any representation or warranty regarding this project.












