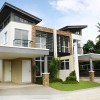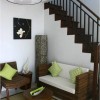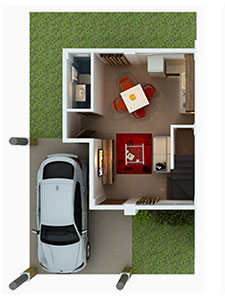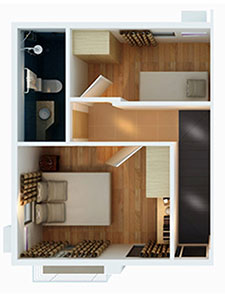Lipa Verde East – Jacinta
- Exterior & Interior
- Floorplan
- Sample Computation
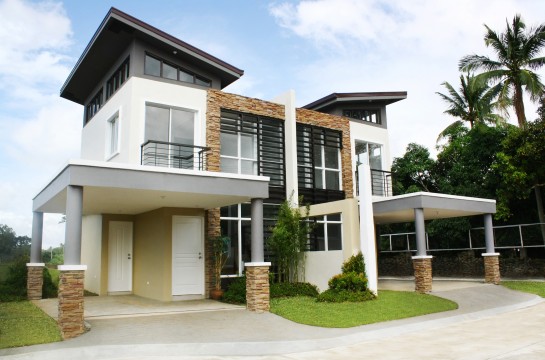
House Features
- Living Room
- Dining Area
- Kitchen
- One Bedroom and One Master’s Bedroom w/ Balcony
- Two Toilet and Bath
- Covered Carport
Typical House Finishes
- Painted finish for interior and exterior walls
- Ceramic tiles for floor & wall of Toilet & Bath
- Ceramic tiles for Living, Dining & Kitchen
- Ceramic Tiles for Bedroom
- Ceiling with painted finish
- Stainless kitchen sink with ceramic tiled counter top
- Panel door for main entry, flush door for bedroom, & PVC door for Toilet & Bath
- Aluminum framed glass Windows
- Pre-painted long span rib-type roofing
The information in this material is for identification and reference purposes only and does not authorize any person to render any representation or warranty regarding this project.



