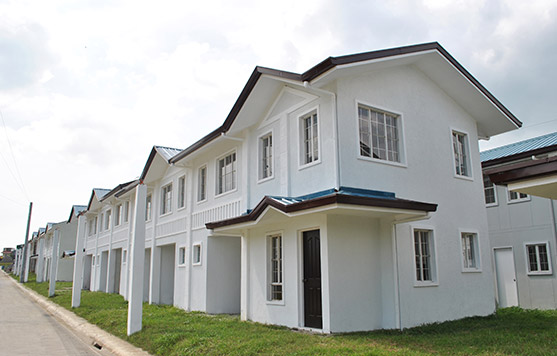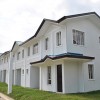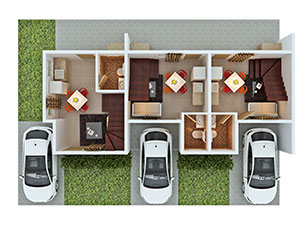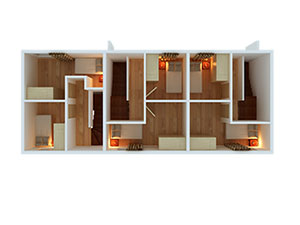Crescent Knoll Residences – 2-Storey Townhouse
- Exterior & Interior
- Floorplan
- Sample Computation

House Features
- Living Room
- Dining Area
- Kitchen
- Provisions for Two Bedrooms
- One Toilet and Bath
- Provision for Carport
Material & Finish
- Plastered & painted interior & exterior walls
- Ceramic tiles on the ground, vinyl tiles on the 2nd floor
- Ceramic tiles for floor & (1 layer) painted finish for wall of Toilet & Bath
- Ceiling with painted finish
- Stainless kitchen sink on ceramic tiled countertop
- Panel door for main entry, flush door for rear, Toilet & Bath, and bedroom
- PVC sliding windows for front/side, steel casement for rear
The information in this material is for identification and reference purposes only and does not authorize any person to render any representation or warranty regarding this project.












